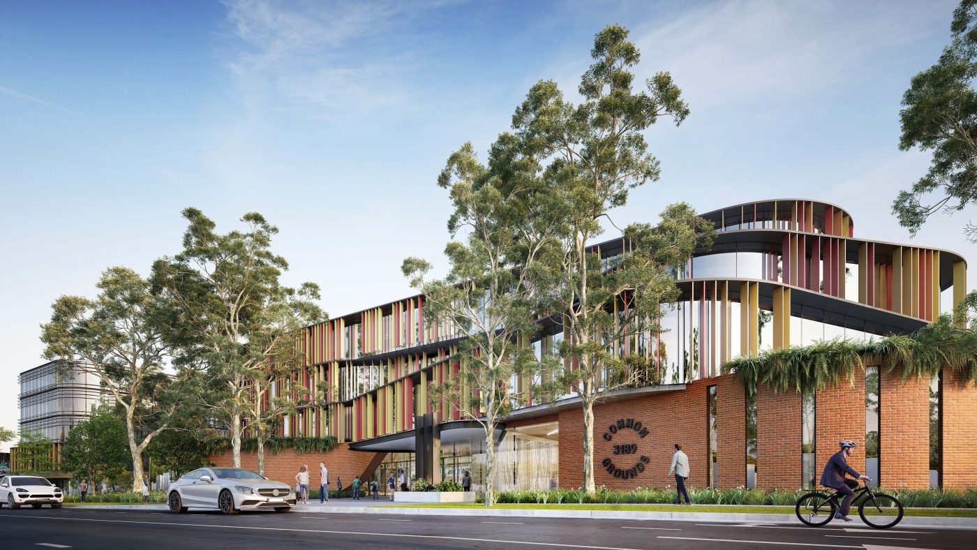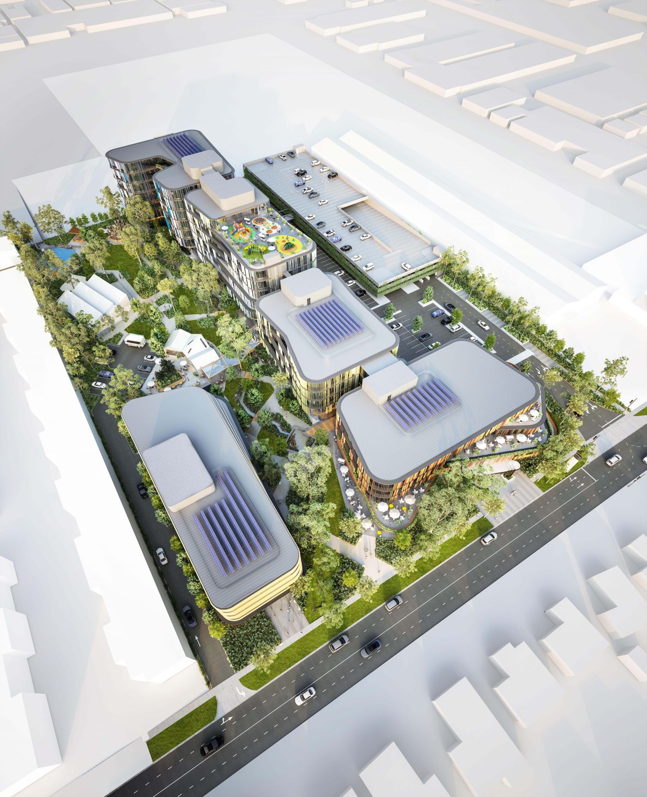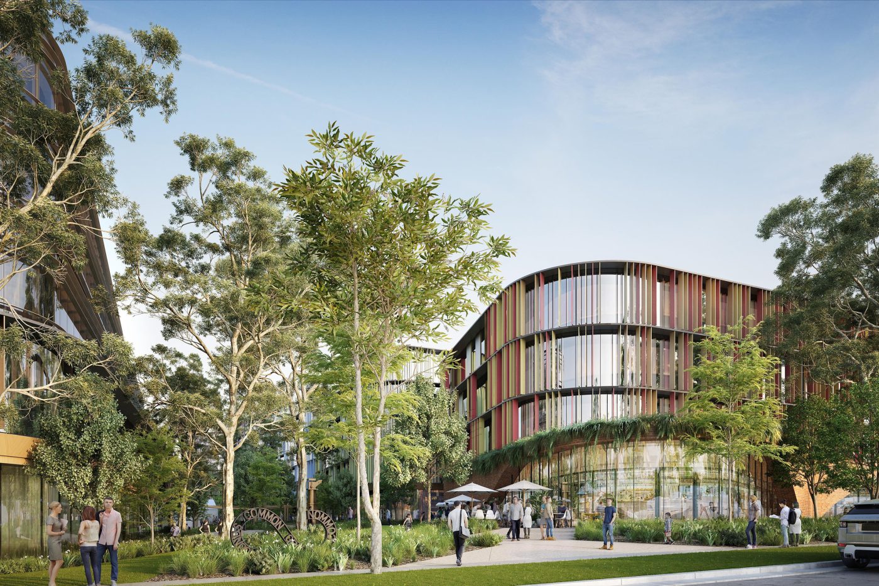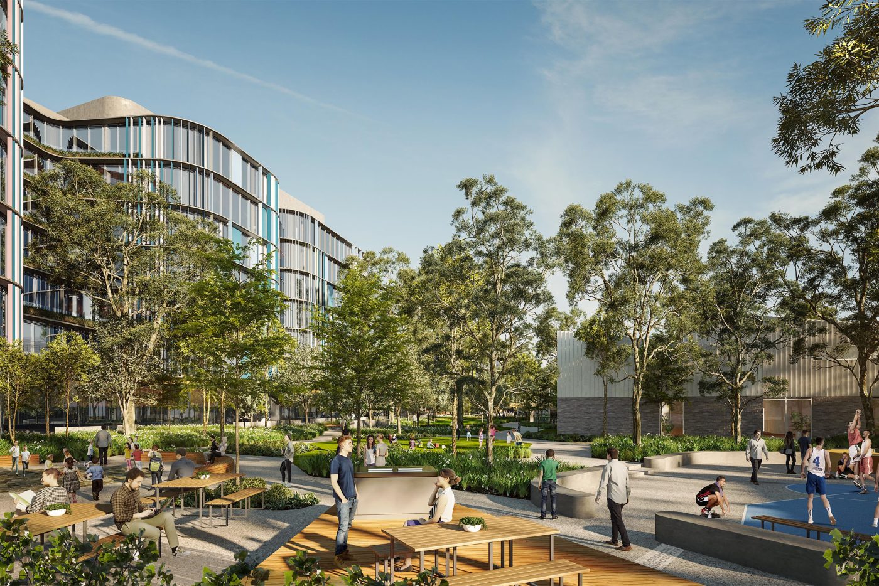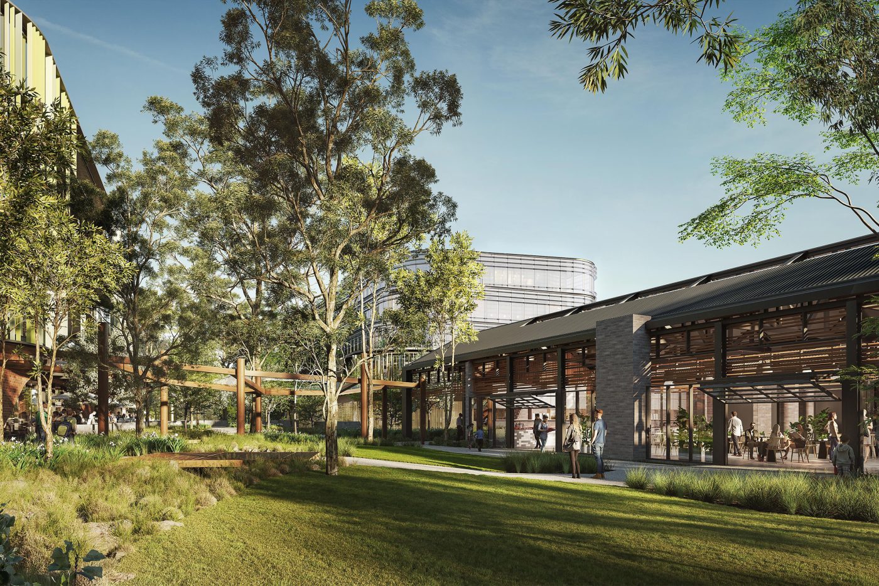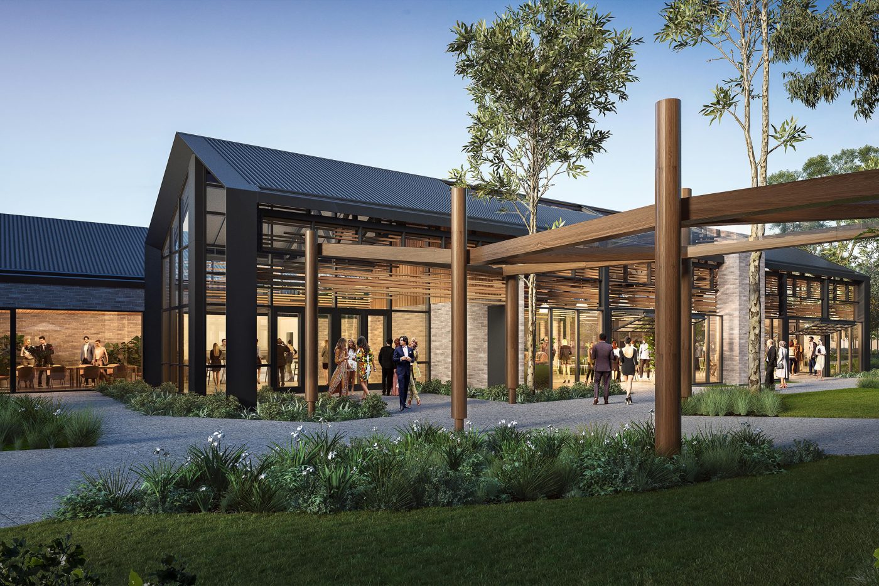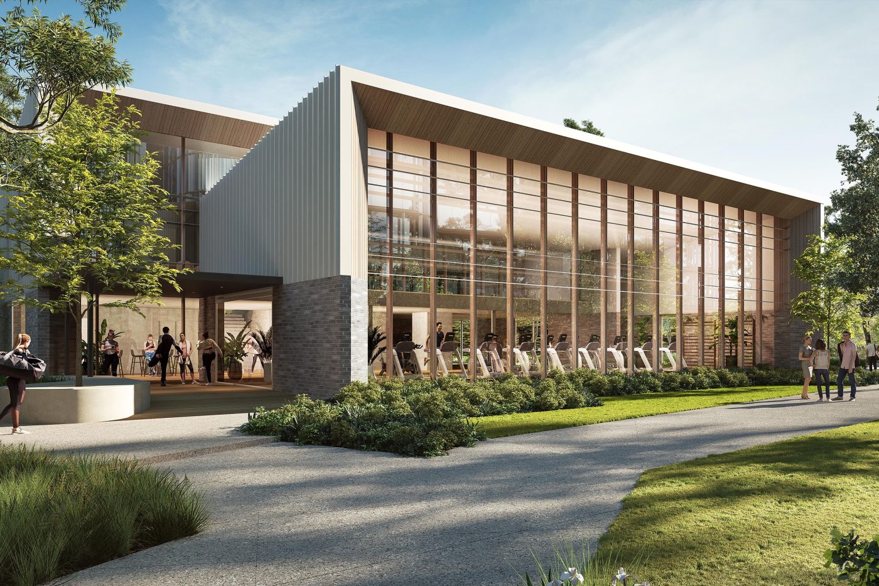A NEW WORKPLACE ECOLOGY – BUILDINGS 1 & 2
Work from 9-5. Play from 5-9.
Common Grounds steps boldly towards a new ecology of work and play. Combining a purpose-built business hub with an abundance of green space and a vibrant mix of businesses, retail, hospitality and wellness offerings, Common Grounds has been designed from the ground up to form a thriving ecosystem.
Designed and curated to encourage the freedom to work from 9-5 and play from 5-9, this is a new archetype for work/life balance built for the workforce of the future with a focus on health and wellness.
• NLA B1: 6,537m²
B2: 5,219m²
• Tenancies from 500m², floorplates from 1,150m²-1,545m² (NLA)
• Co-working spaces
• Onsite Market Hall and Food Hall for added amenity and convenience
• Large Function Hall to be operated by The Talisman Group available for corporate and social bookings
• Integrated fitout solutions available
• Dedicated amenities to each floor
• Premium EOT facilities: amenities, lockers, ironing facilities, bike storage with repair station
• A total of 1,003 car spaces available, including on-grade & multi-deck
• Highly energy efficient, targeting 5.5 Star NABERS rating & 5 Star Green Star – Buildings V1 rating.

